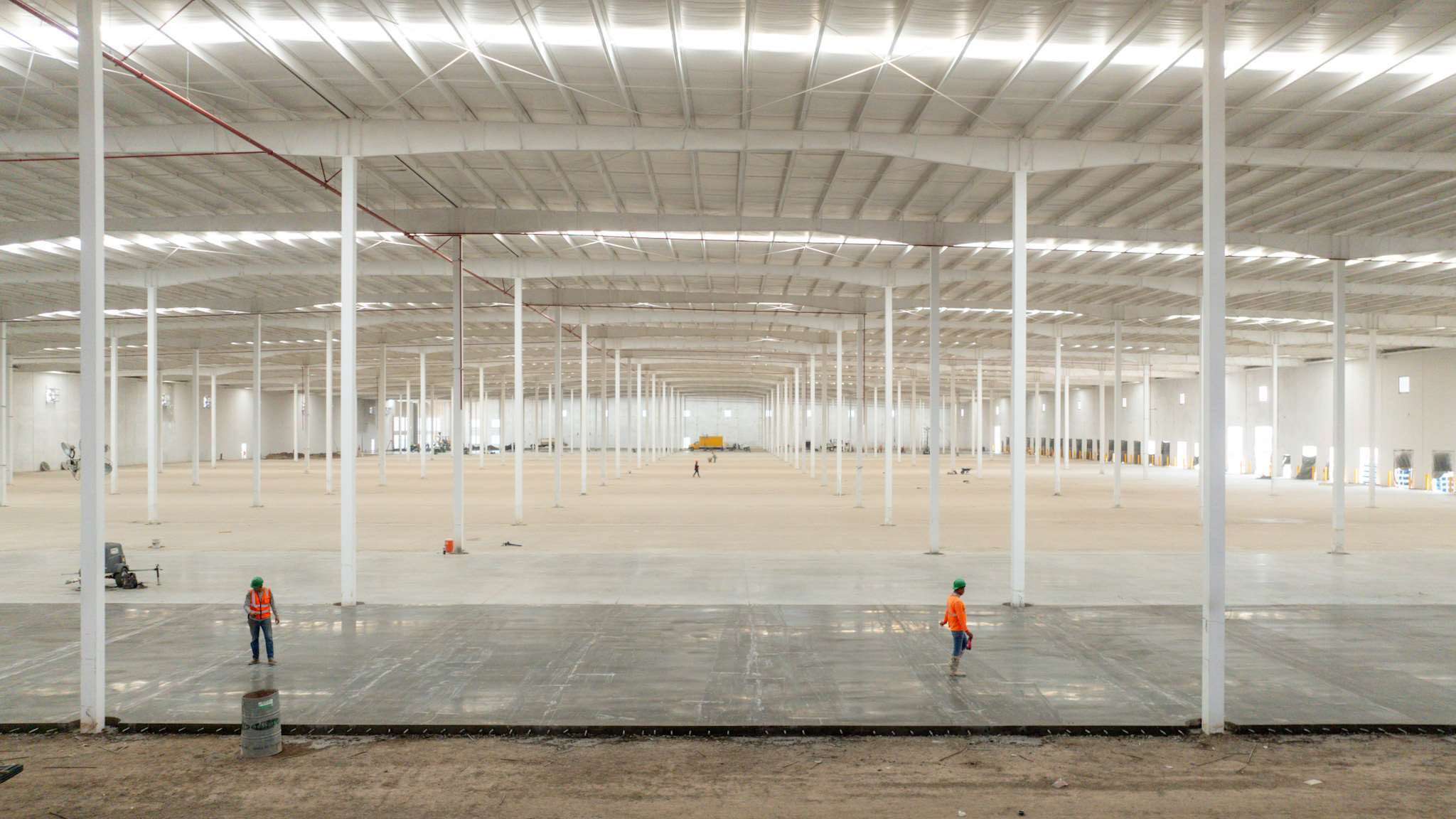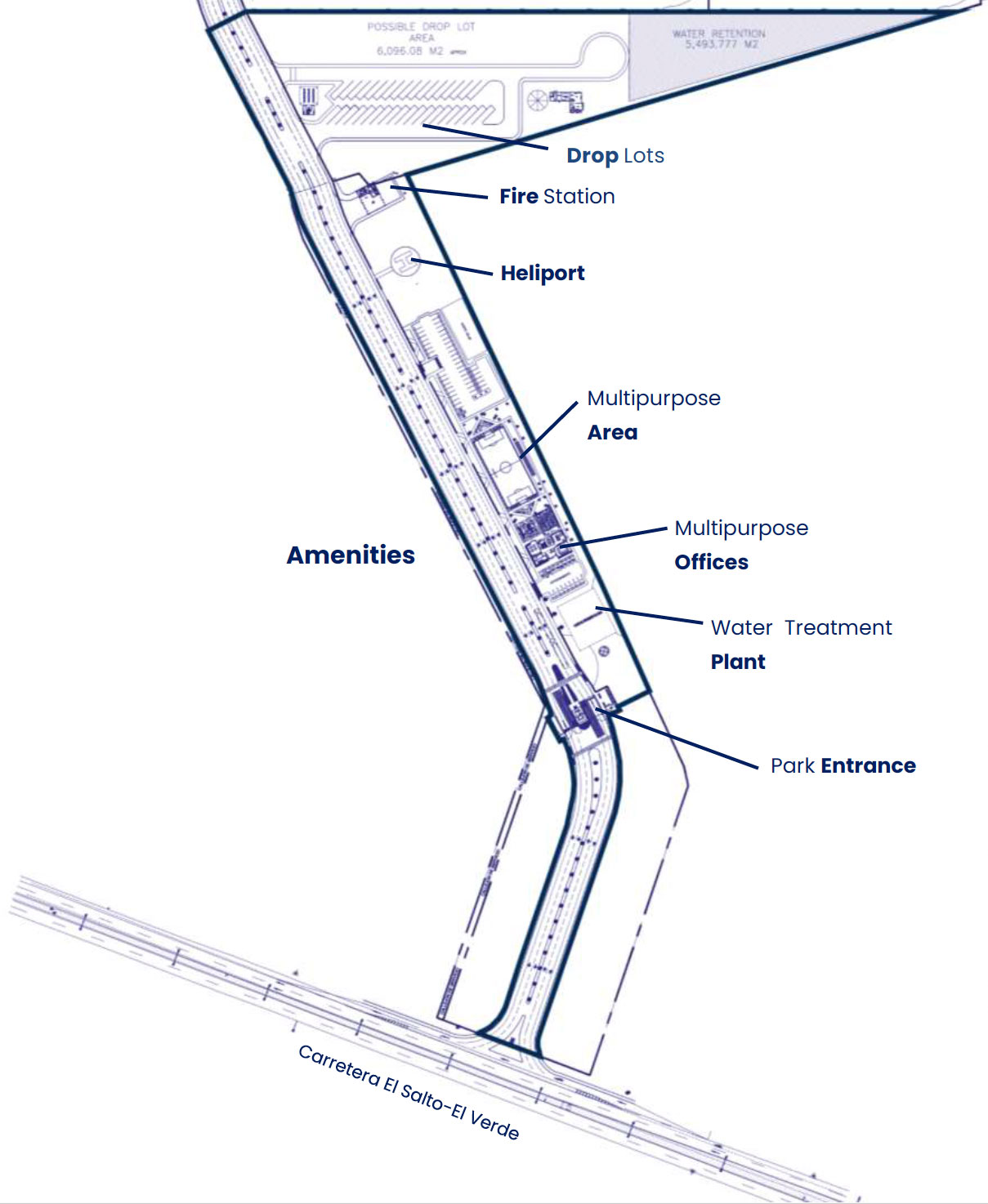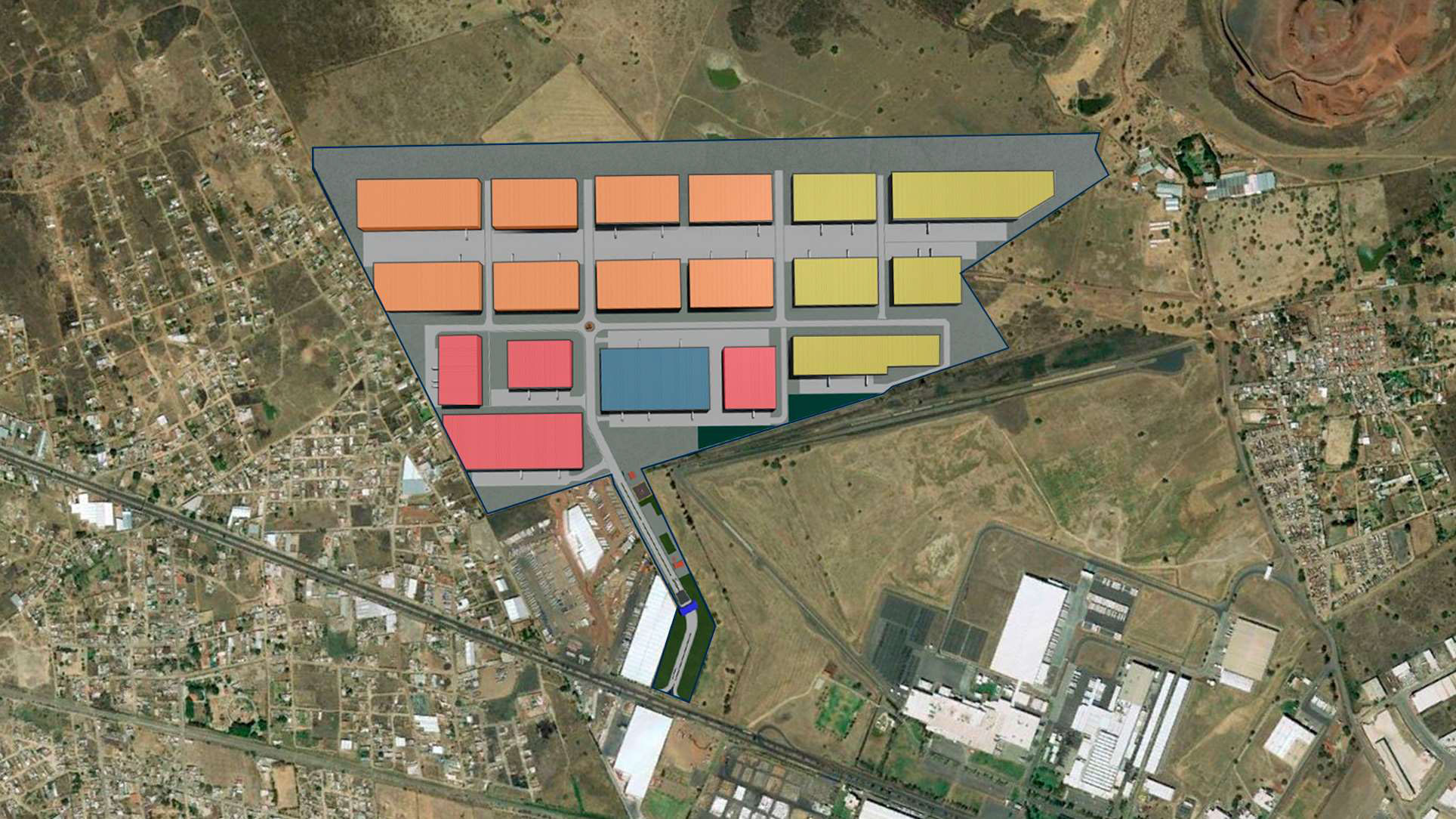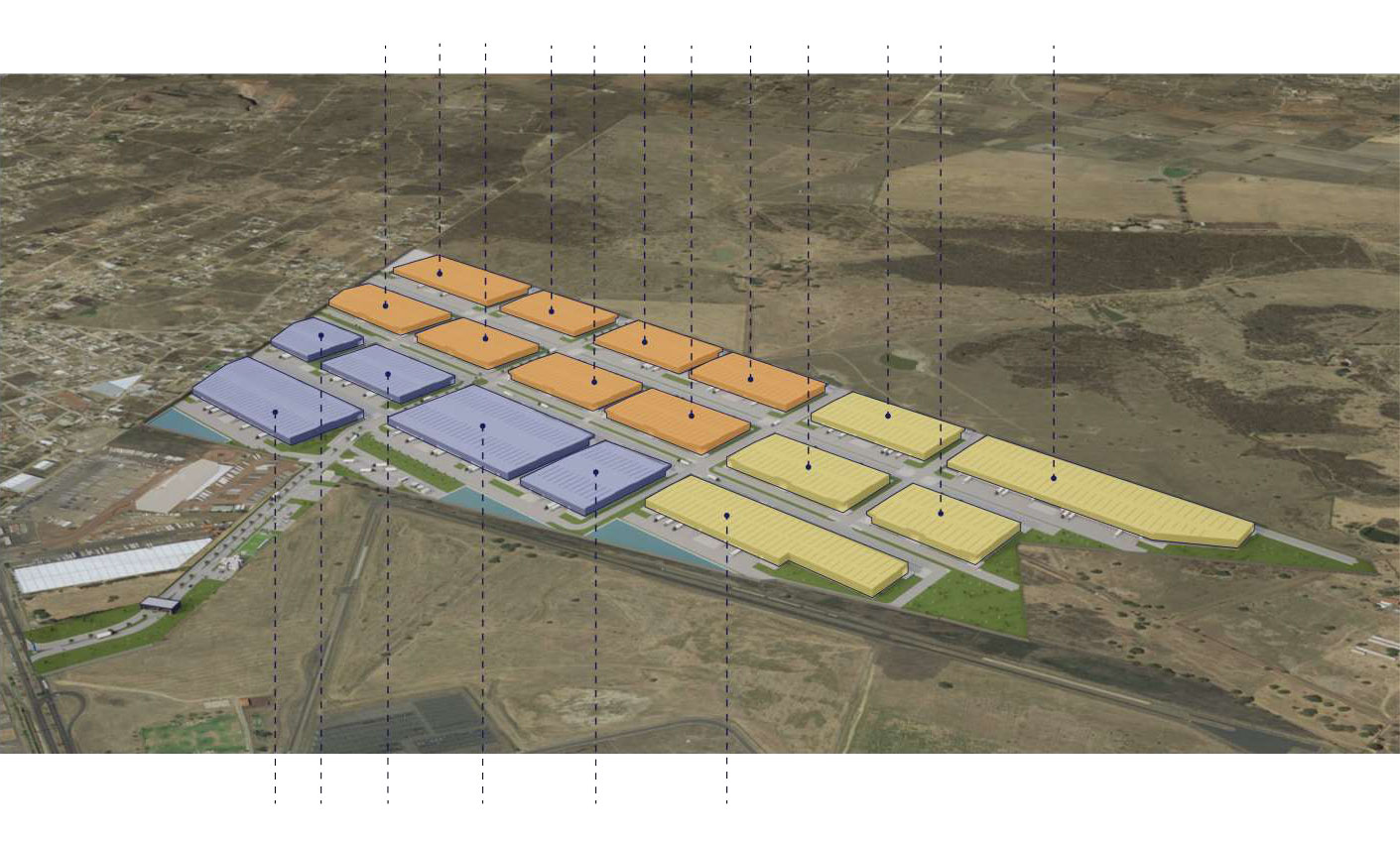BUILDINGS
03
MASTER PLAN
STANDARD SPECS

Clear height 35 ft (10.66 m)
Bay size 40 x 60 ft (12×18 m)
Office spaces 3% building area
Roof system KR-18, 24-gauge sheet & 3” fiberglass insulation.
Natural Lighting 5% (Skylight)
Ventilation system 2 changes per hour
Fire protection system cabinet and hoses- ready for sprinkler
Lightning LED (100 lux)
Concrete Slab thickness 6” and load capacity 0.5 ton/SF
Tilt-Up Wall Concrete
Parking spot 1 / 2,152 SF (@200 m²)
Loading Dock 1 / 10,764 SF (@1,000 m²)
Manual sectional dock door 8 x 10 ft
Ground Level Ramp 1 / 107,639 SF (@10,000 m²)
Truck court depth 131 ft (39.92 m)
AMENITIES

Common Areas
Administrative and operational office in the park
Multipurpose common green areas for recreation
Heliport
Fire station
Security and Control Access
24/7 Security and access control
CCTV 24/7 monitored in site and remote























