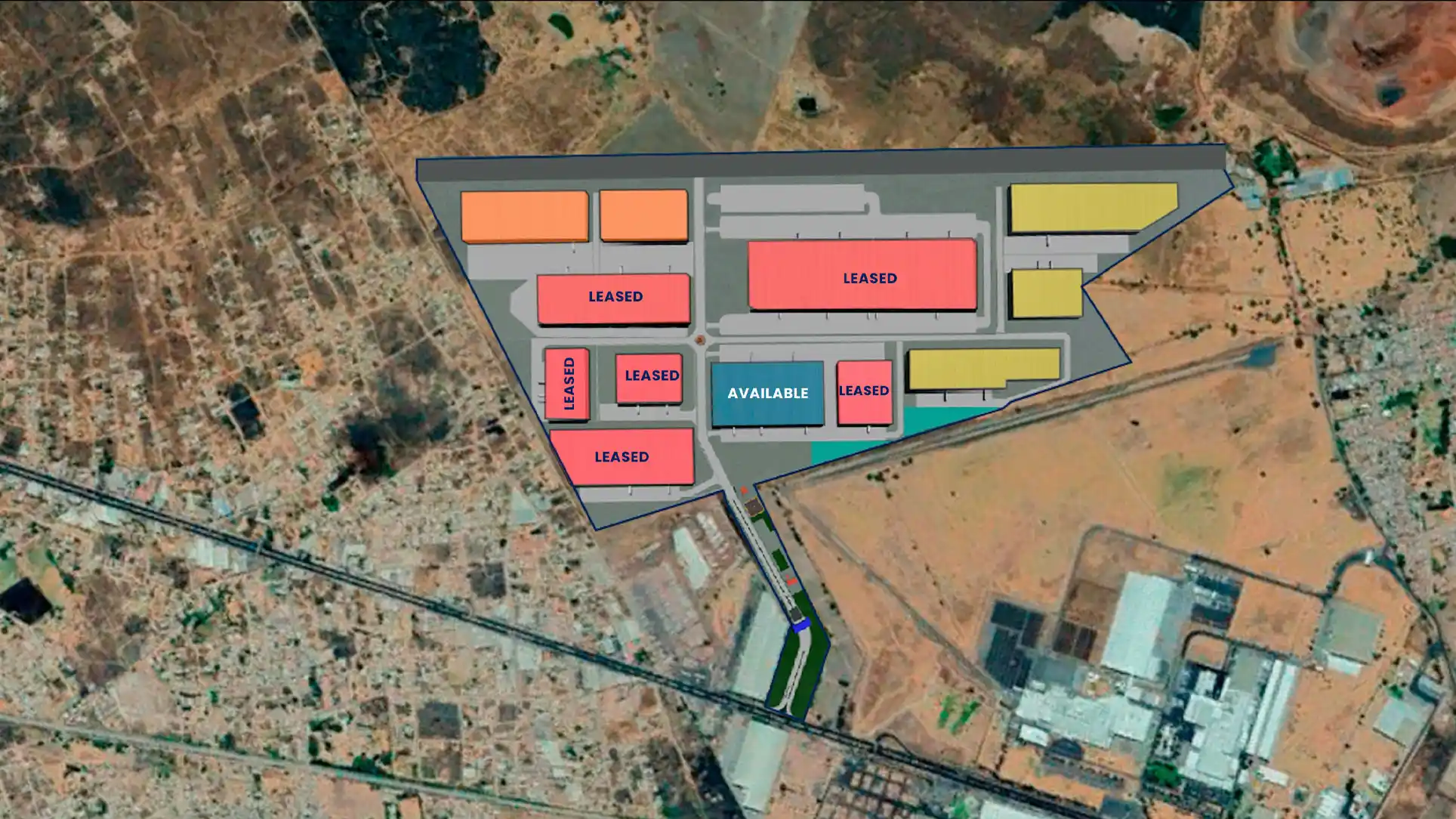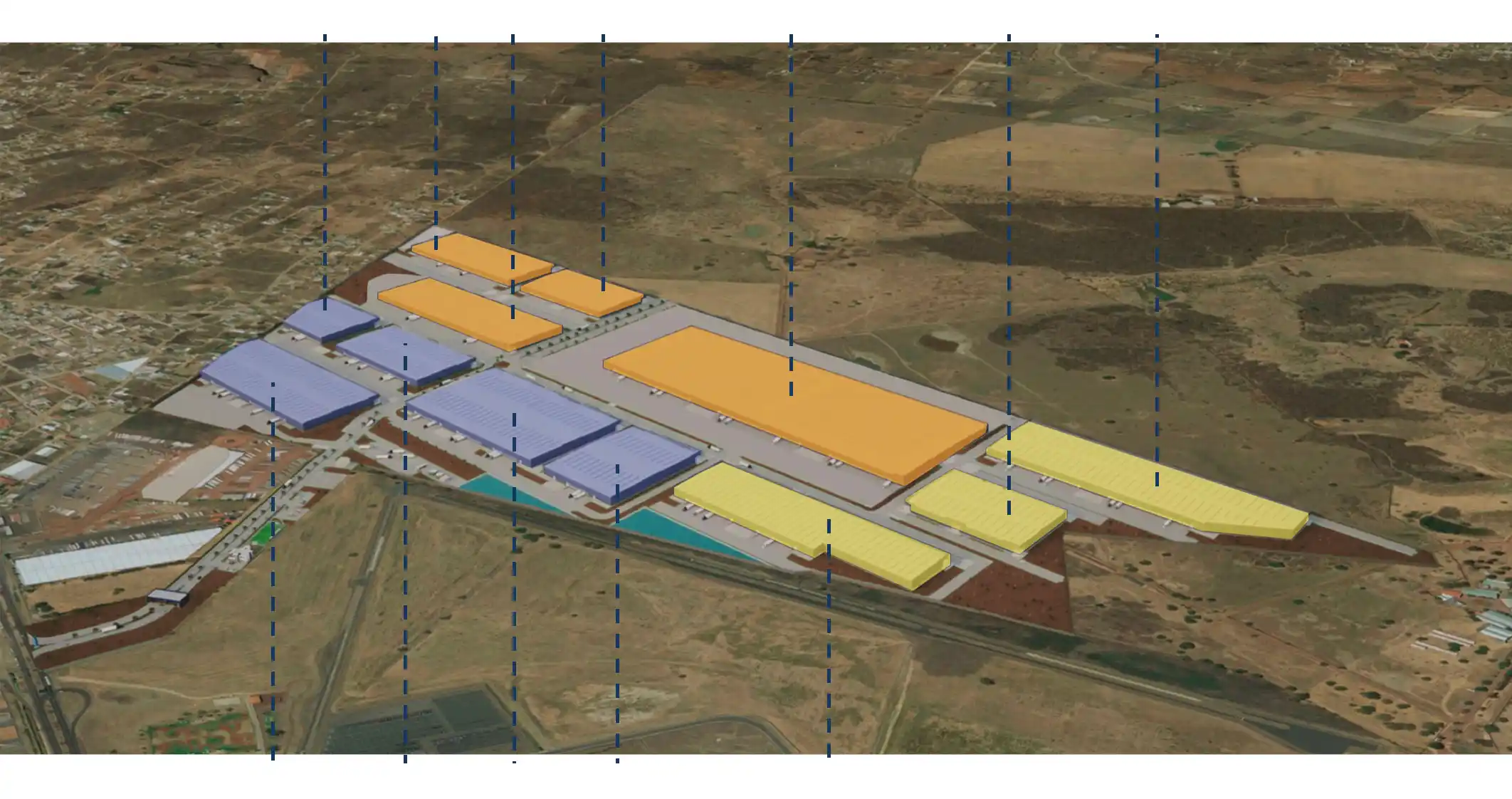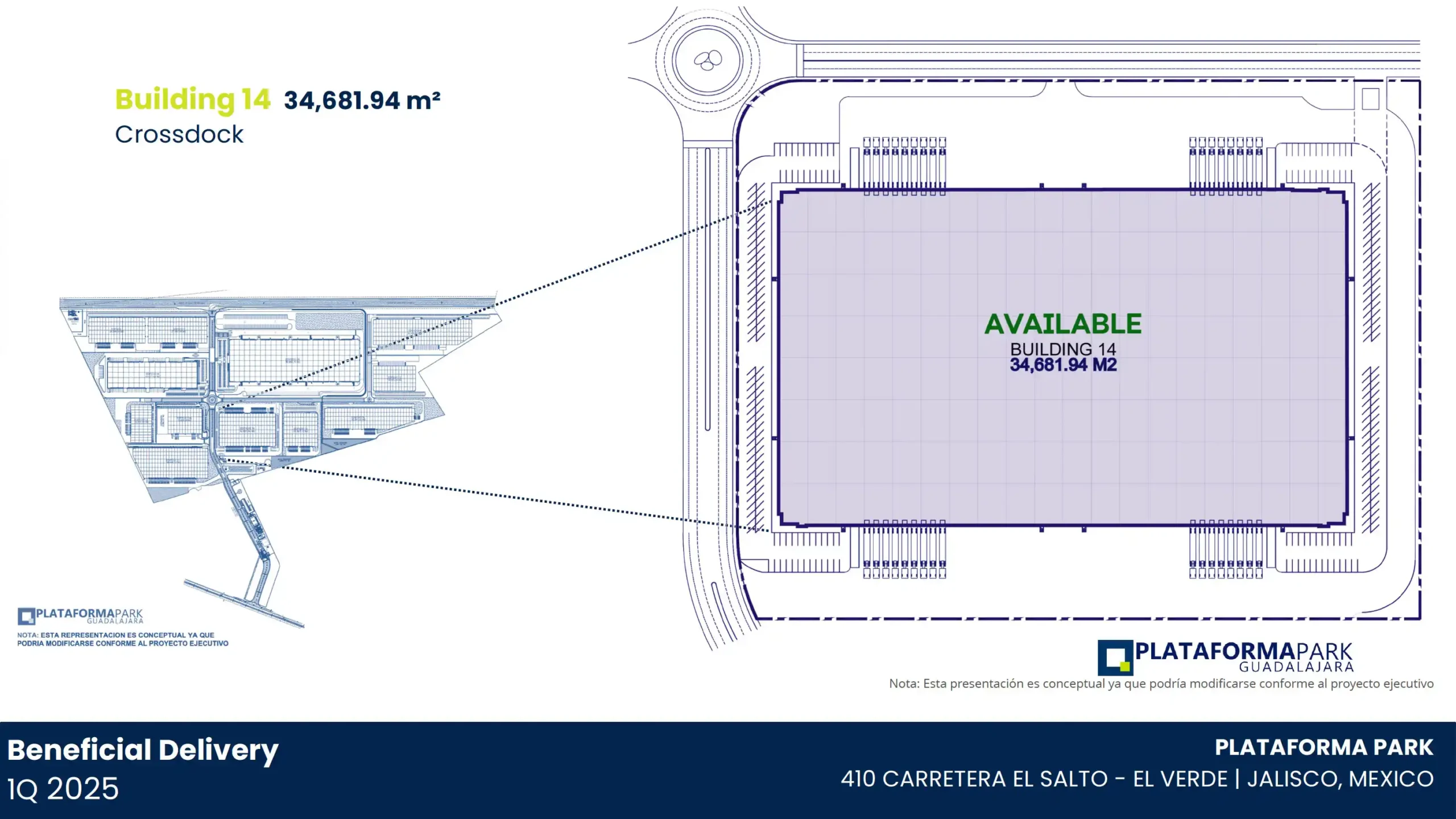BUILDINGS
03
MASTER PLAN
AMENITIES
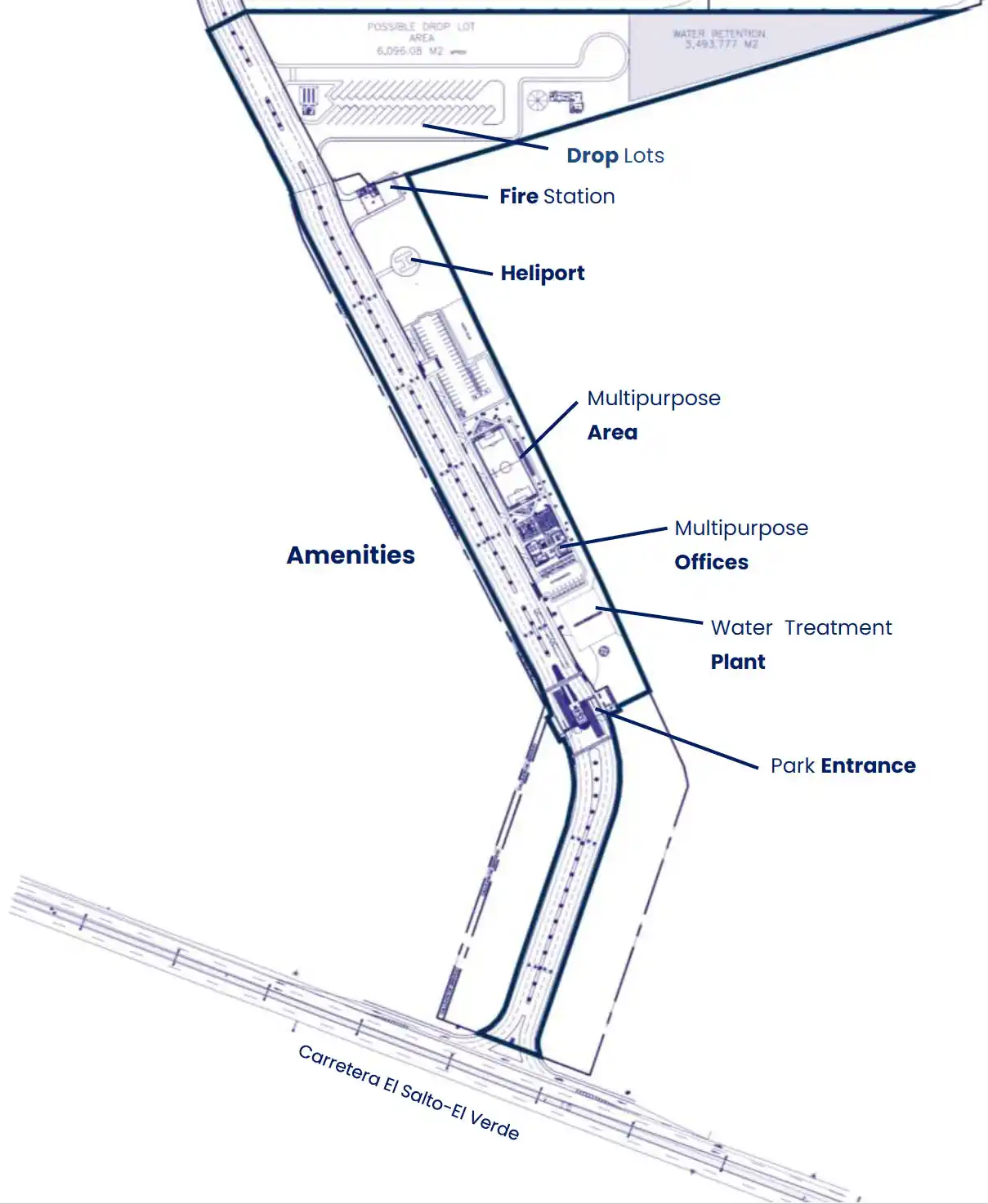
Common Areas
Administrative and operational office in the park
Multipurpose common green areas for recreation
Heliport
Fire station
Security and Control Access
24/7 Security and access control
CCTV 24/7 monitored in site and remote
STANDARD SPECS
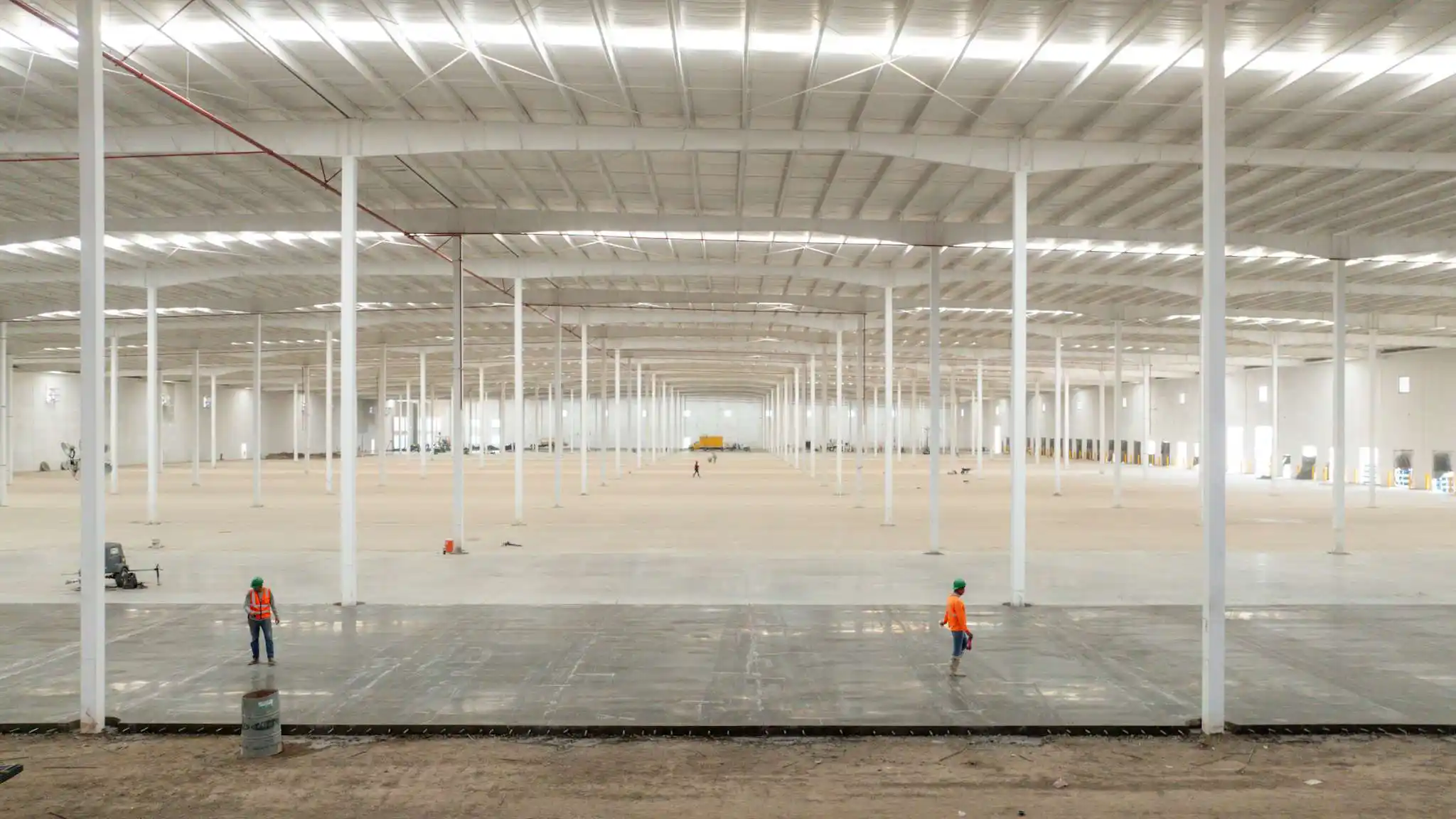
Clear height 35 ft (10.66 m)
Bay size 40 x 60 ft (12×18 m)
Office spaces 3% building area
Roof system KR-18, 24-gauge sheet & 3” fiberglass insulation.
Natural Lighting 5% (Skylight)
Ventilation system 2 changes per hour
Fire protection system cabinet and hoses- ready for sprinkler
Lightning LED (100 lux)
Concrete Slab thickness 6” and load capacity 0.5 ton/SF
Tilt-Up Wall Concrete
Parking spot 1 / 2,152 SF (@200 m²)
Loading Dock 1 / 10,764 SF (@1,000 m²)
Manual sectional dock door 8 x 10 ft
Ground Level Ramp 1 / 107,639 SF (@10,000 m²)
Truck court depth 131 ft (39.92 m)
